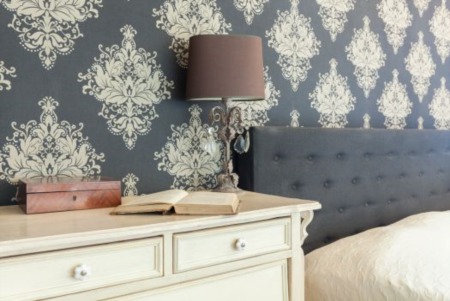Beds4
Baths3Full11/2
Sq.Ft.2,616
Year2023
Schedule a Tour

My Texas Home Resource
(210) 386-9587ASAP
Wed
26
Mar
Thu
27
Mar
Fri
28
Mar
Sat
29
Mar
Sun
30
Mar
Mon
31
Mar
Tue
1
Apr
Choose Your Date -- It's Free, Cancel Anytime
Status:
Active
Property Type:Single Family Detached
MLS #:1817344
Sq. Feet:2,616
On Site:27 Days
Lot Size:0.36 Acres
County:Kendall
Fantastic opportunity to own the famous "Sugarberry Cottage" floorpan from Southern Living. Located in the small town of Comfort, the Antique Capitol of Texas, this recently constructed home sits on the perfect lot with a wrap around porch overlooking trees and wildlife.The main home has all white oak wood floors, designer wallpapers, classic light fixtures, and unique antique pieces incorporated throughout. Large island kitchen with walnut wood top, built in appliances, and brick backsplash create the perfect spot for the chef enthusiasts. Recently added pool with heater and chiller. Additional patio space with pergola, outdoor kitchen, and full property fence added within the recent year. 12x14 workshop building built, perfect spot for a home studio, easily could be finished with ac and sewer for a casita.
Mortgage Calculator
Detailed Maps
Schedule a showing to view this single family detached for sale in the Comfort Subdivision in Comfort, TX 78013 today!
Located at 211 High St in Comfort, TX 78013 in Kendall County.
Asking Price $1,175,000
Square Feet: 2616
Lot Size: 0.36 acres
Bedrooms: 4
Bathrooms: 4
Local Comfort real estate agents - REALTORS.
Price Change History
| Date | Old Price | New Price | Percent Change |
| 3/25/2025 | $1,195,000 | $1,175,000 | -1.7% |
Community Information
Address:211 High St, Comfort, TX 78013
County:Kendall
City:Comfort
Subdivision:Comfort
Zip Code:78013
Builder:Agave Custom Homes
School Information
School:Comfort
High School:Comfort
Middle School:Comfort
Elementary School:Comfort
Architecture
Bedrooms:
4
Bathrooms:
3 Full / 1 Half
Year Built:2023
Stories:2
Style:Two Story, Traditional
Exterior: Brick, Cement Fiber
Roof: Composition
Foundation: Slab
Parking: Two Car Garage
Additional/Other Parking: Open
Features / Amenities
Interior Features: One Living Area, Liv/Din Combo, Island Kitchen, Walk-In Pantry, Loft, Utility Room Inside, High Ceilings, Open Floor Plan, Cable TV Available, Laundry Main Level, Walk in Closets
Fireplace(s): Two, Living Room, Wood Burning, Heatilator
Floor: Ceramic Tile, Wood
Inclusions: Ceiling Fans, Chandelier, Washer Connection, Dryer Connection, Self-Cleaning Oven, Microwave Oven, Stove/Range, Gas Cooking, Refrigerator, Disposal, Dishwasher, Solid Counter Tops, Custom Cabinets, 2+ Water Heater Units, Private Garbage Service
Primary Bedroom: DownStairs, Multi-Closets, Ceiling Fan, Full Bath
Primary Bath Features: Tub/Shower Separate, Double Vanity
Exterior Features: Covered Patio, Bar-B-Que Pit/Grill, Gas Grill, Privacy Fence, Sprinkler System, Storage Building/Shed, Mature Trees, Detached Quarters, Workshop, Screened Porch, Garage Apartment
Other Structures: Pergola, Shed(s), Workshop
Cooling: One Central, Zoned
Heating Fuel: Natural Gas
Heating: Central, Heat Pump, 2 Units
Rooms
| Level | Size | |
| Primary Bedroom | Main Level | 13 X 14 |
| Bedroom 2 | 2nd Level | 14 X 12 |
| Bedroom 3 | Main Level | 14 X 12 |
| Bedroom 4 | 2nd Level | 20 X 20 |
| Dining Room | Main Level | 8 X 14 |
| Kitchen | Main Level | 14 X 13 |
| Living Room | Main Level | 17 X 22 |
Property Features
Lot Size:
0.36 Acres
Lot Dimensions:0.358
Lot Description: 1/4 - 1/2 Acre, Wooded, Mature Trees (ext feat), Secluded, Sloping, Xeriscaped
Lot Improvements: Street Paved
Water/Sewer: City
Directions:Take I-10 North. Take the first Comfort exit. Right on High Street. Home will be on your left at the corner of High Street and Second St.
Tax and Financial Info
Proposed Terms: Conventional, Cash
Total Tax: 9873
Schools
Schedule a Tour

GO SEE THIS LISTING
211 High St Comfort, TX 78013
ASAP
Wed
26
Mar
Thu
27
Mar
Fri
28
Mar
Sat
29
Mar
Sun
30
Mar
Mon
31
Mar
Tue
1
Apr
Choose Your Date -- It's Free, Cancel Anytime
Printable Flyer
Get Directions
Similar Listings
Similar Recently Sold
Listing Information Last Updated 3/25/2025
Listing provided courtesy of Tyler O'Brien, Agave R E and Construction LLC (tyler@agaverealty.net).
IDX information is provided exclusively for consumers’ personal, non-commercial use, that it may not be used for any purpose other than to identify prospective properties consumers may be interested in purchasing, and that the data is deemed reliable but is not guaranteed accurate by the MLS.
Data Provided by SABOR MLS. Copyright ©2025 SABOR MLS
Data Provided by SABOR MLS. Copyright ©2025 SABOR MLS





























































































